1108 Surf Pointe Dr., North Myrtle Beach, SC 29582
- $1,450,000
- 3
- BD
- 4
- BA
- 4,841
- SqFt
- List Price
- $1,450,000
- Status
- ACTIVE
- MLS#
- 2410231
- Price Change
- ▼ $110,000 1715649402
- Days on Market
- 23
- Property Type
- Detached
- Bedrooms
- 3
- Full Baths
- 4
- Half Baths
- 1
- Total Square Feet
- 6,865
- Total Heated SqFt
- 4841
- Lot Size
- 13,503
- Region
- 11a North Myrtle Beach Area--Cherry Grove
- Year Built
- 2014
Property Description
OPEN HOUSE - SUNDAY - MAY 19th - 1:00 - 4:00 pm. Nestled in the prestigious North Myrtle Beach neighborhood of Surf Estates, this elegant brick home will captivate you from the moment you step through the front door. From the foyer, you will immediately be drawn in and through the main living area to a remarkably large Carolina Room, enclosed with floor to ceiling glass, showcasing breath-taking views of a mesmerizing and sparkling brilliant lake. The property exudes upscale charm and tranquility, making it the perfect retreat to come home to. High-quality craftsmanship is evident throughout in this incredible light-filled home with high ceilings, exquisite moldings and trim, recessed lighting, MoHawk Revwood flooring, upscale tiled showers, custom plantation shutters, tray ceilings, soft-close cabinets and drawers, and an open floor plan offering breathtaking lake views from every angle. This meticulously maintained home is perfect for entertaining or relaxing with family. This grand home boasts over 4,800 heated square feet (and over 6,800 square feet under roof). The spacious gourmet kitchen boasts gorgeous granite countertops, a work island, breakfast bar, top-of-the-line cabinetry, a large custom walk-in pantry, and stainless-steel appliances, including an induction cooktop for instant and accurate heat. The kitchen extends to the dining room and opens to the living room and the fabulous peaceful and private Carolina room, seamlessly connecting the living spaces, all while offering serene lake views. Step outside to enjoy the incredible outdoor living of the grilling porch, featuring a built-in natural gas grill. This Carolina room is perfect for just about anything and everything – a serene escape for relaxation. Once you sit down to enjoy the lakeside views and the sounds of nature, you simply won’t want to leave. The Carolina room is easily accessed from the living room and the master suite. The remarkable living room features beautifully crafted built-ins and a stunning fireplace, creating a cozy and inviting atmosphere. Archways, moldings, high ceilings, and abundant recessed lighting accentuate the living room, enhancing the overall elegance of the home. The open floor plan of the home creates a seamless flow between the living spaces, offering both functionality and elegance. A private study with abundant built-ins offers a perfect space for work or relaxation, easily accessible from both the living room and foyer. The luxurious, oversized primary bedroom suite is a masterpiece in and of itself, featuring breathtaking lake views, direct access to the Carolina room, and a spacious custom walk-in closet for two. The ensuite bathroom is a spa-like sanctuary with generous upgrades, complete with a tiled shower, double sinks, vanity, and ample storage space. Privately situated on the other side of the home is a guest bedroom suite, complete with a beautiful bathroom featuring a tiled shower and jacuzzi tub, as well as a walk-in custom closet, providing a welcoming space for family and guests. This remarkable home presents a tranquil, luxurious lakeside retreat with a mother-in-law suite on the lower level, accommodating an inviting family room, kitchenette, craft room, and sprawling recreation room. It offers extensive storage space and flexibility for hobbies or work. Outdoor entertaining is a breeze on the generous covered porch, with lake views and immaculate landscaping, enhanced by elegant night lighting. The home's functionality extends to a large laundry room, equipped with modern conveniences, and the comfort of an on-demand hot water heater system. Superior construction defines this home, from the sturdy metal studs and 6” perimeter walls to the energy-efficient solar attic fan. Situated in a prime locale, this home offers the ease of coastal living just moments away from the beach, golf, and vibrant local amenities.
Additional Information
- HOA Fees (Calculated Monthly)
- 108
- HOA Fee Includes
- Association Management, Common Areas, Legal/Accounting
- Elementary School
- Ocean Drive Elementary
- Middle School
- North Myrtle Beach Middle School
- High School
- North Myrtle Beach High School
- Dining Room
- TrayCeilings
- Exterior Features
- Built-in Barbecue, Barbecue, Deck, Sprinkler/Irrigation, Porch, Patio, Storage
- Exterior Finish
- Brick Veneer, Stucco
- Family Room
- TrayCeilings, CeilingFans, Fireplace
- Floor Covering
- Carpet, Tile, Wood
- Foundation
- Slab
- Interior Features
- Fireplace, Split Bedrooms, Breakfast Bar, Bedroom on Main Level, Entrance Foyer, Kitchen Island, Stainless Steel Appliances, Solid Surface Counters, Workshop
- Kitchen
- BreakfastBar, KitchenExhaustFan, KitchenIsland, Pantry, StainlessSteelAppliances, SolidSurfaceCounters
- Levels
- Two
- Lot Description
- Irregular Lot, Lake Front, Pond
- Lot Location
- Lake, East of Bus 17
- Possession
- Closing
- Utilities Available
- Cable Available, Electricity Available, Phone Available, Sewer Available, Water Available
- County
- Horry
- Neighborhood
- Surf Estates
- Project/Section
- Surf Estates
- Style
- Traditional
- Parking Spaces
- 4
- Acres
- 0.31
- Amenities
- Tenant Allowed Golf Cart
- Heating
- Central, Electric
- Utilities
- Cable Available, Electricity Available, Phone Available, Sewer Available, Water Available
- Zoning
- RES
- Listing Courtesy Of
- INNOVATE Real Estate
Listing courtesy of Listing Agent: Holly Schreiber () from Listing Office: INNOVATE Real Estate.

Provided courtesy of The Coastal Carolinas Association of REALTORS®. Information Deemed Reliable but Not Guaranteed. Copyright 2024 of the Coastal Carolinas Association of REALTORS® MLS. All rights reserved. Information is provided exclusively for consumers’ personal, non-commercial use, that it may not be used for any purpose other than to identify prospective properties consumers may be interested in purchasing.
Contact:


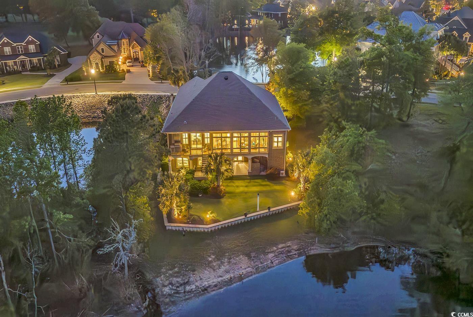
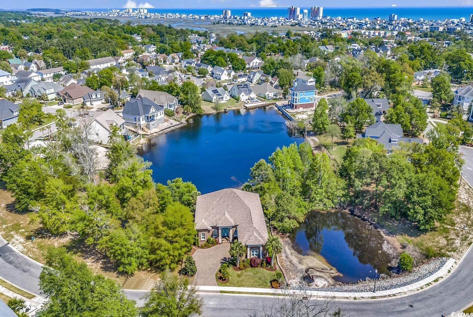
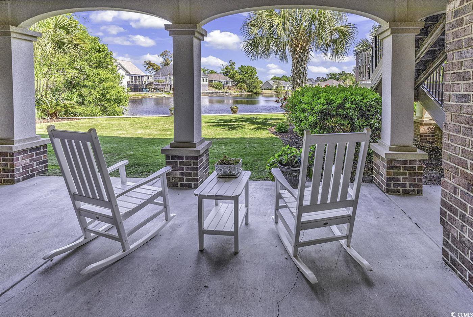
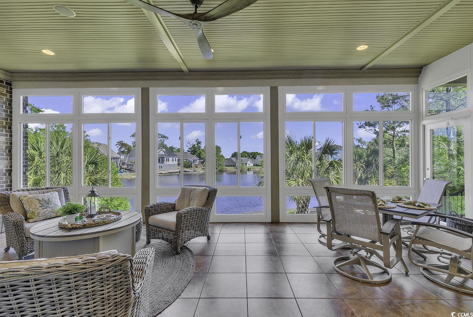
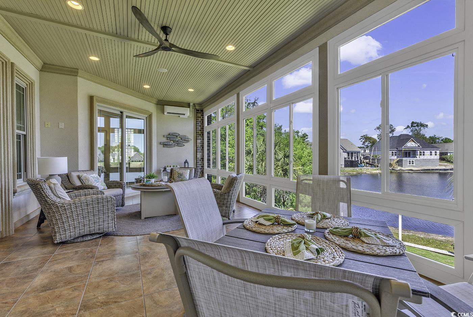
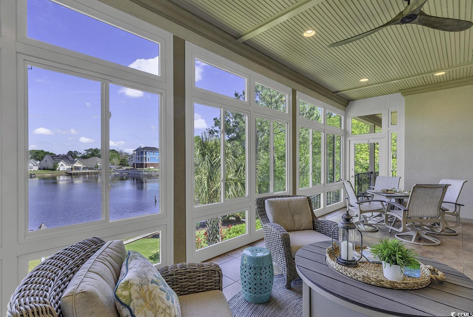

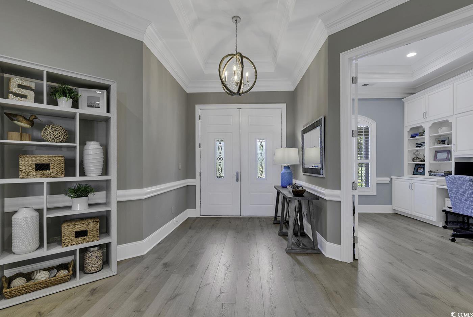
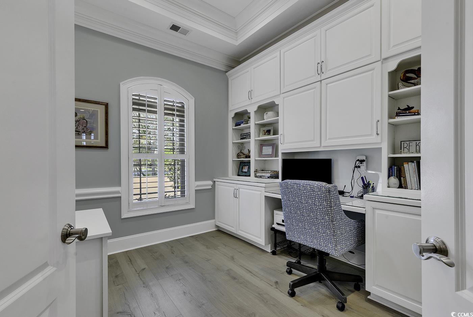
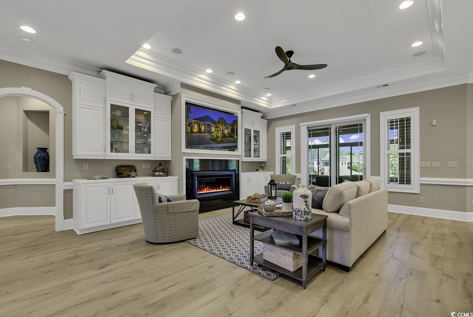
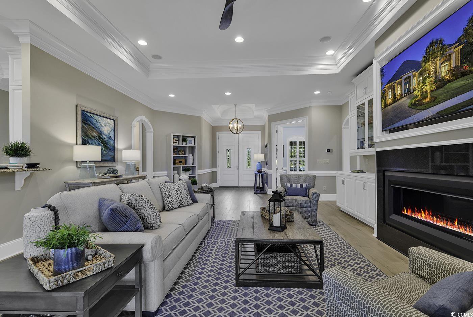
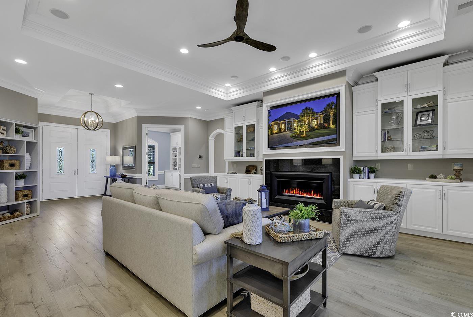
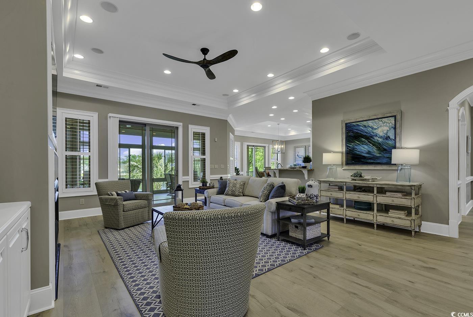
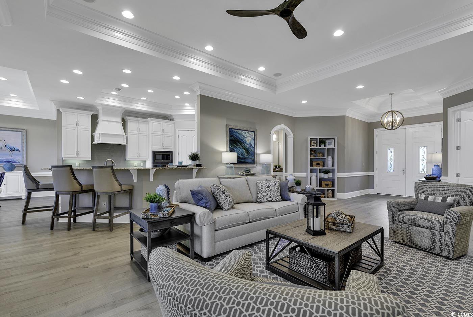



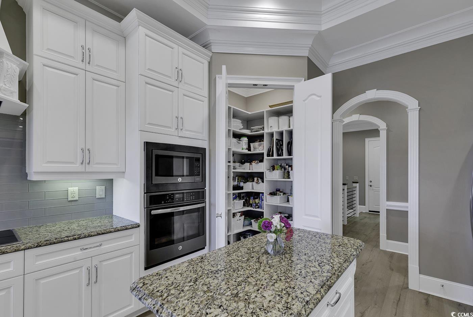


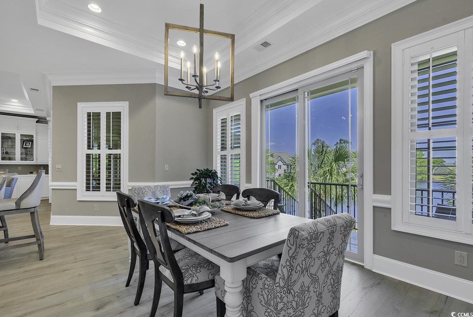
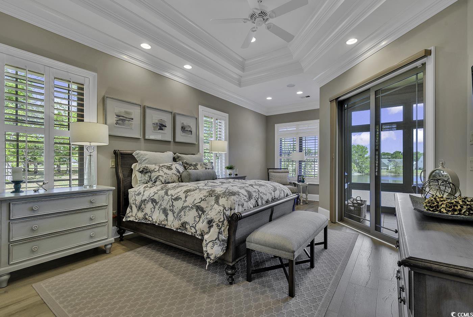

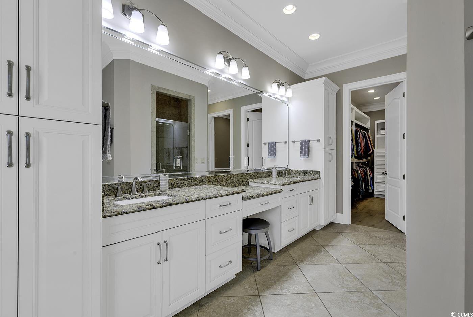
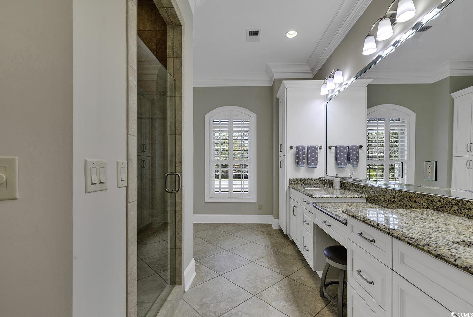
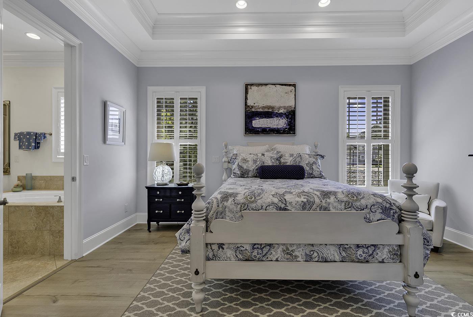





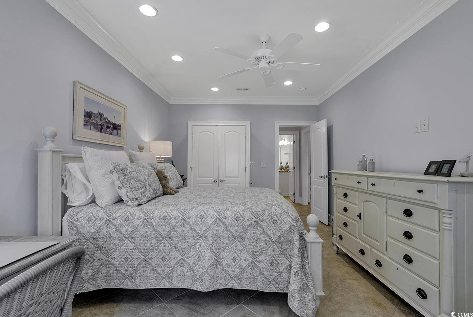

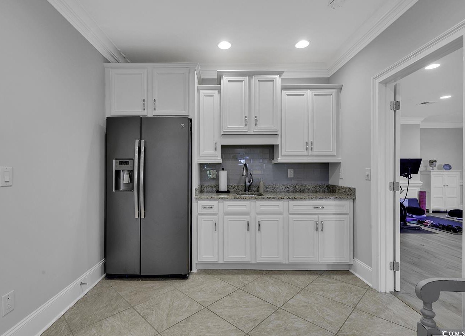
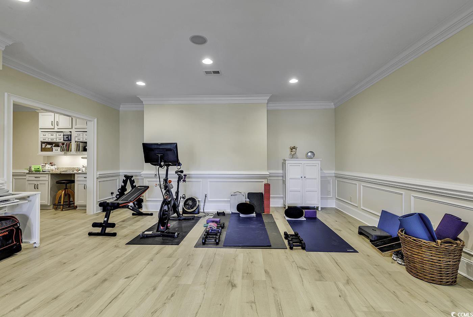
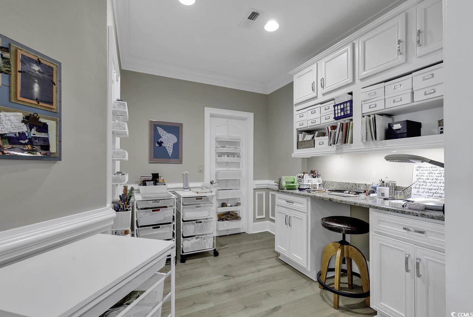


/u.realgeeks.media/wilmingtoncoastalliving/mcneelywavenselogoweb.jpg)