517 Miromar Way, Myrtle Beach, SC 29588
- $449,000
- 4
- BD
- 3
- BA
- 2,040
- SqFt
- List Price
- $449,000
- Status
- ACTIVE
- MLS#
- 2411005
- Days on Market
- 14
- Property Type
- Detached
- Bedrooms
- 4
- Full Baths
- 3
- Half Baths
- 1
- Total Square Feet
- 2,680
- Total Heated SqFt
- 2040
- Lot Size
- 10,890
- Region
- 26b Myrtle Beach Area--North Of Bay Rd Between Wac
- Year Built
- 2007
Property Description
Absolutely lovely Craftsman style home with Big front porch and large fenced-in backyard. Spacious breakfast nook, formal dining, large foyer, and office/den/Play Room with French doors. Lovely Architectural accents featuring, Arched doorways, 9 foot ceilings, tile in dining room, Den/Study/Play Room, living room and kitchen, & family room is wired for surround sound. Kitchen features pantry, Stainless Steel appliances, glass cook top, microwave, dishwasher & refrigerator (Samsung). 42" maple finished cabinetry, breakfast bar, and nook. Sliding glass doors open to two large back patios, built in fire pit and large back yard with 6ft privacy fence. 4 bedrooms with master suite featuring oversized shower, garden tub combo, double sinks, Linen Closet and lots of storage. Walk-in closet in master. Second floor laundry room, Full bath upstairs with linen closet. Irrigation system, door from garage leading to Large, beautiful, private fenced backyard with Mature trees for the perfect combination of Sun & Shade. Elegant custom tile backsplash and Breakfast bar wall in kitchen. Gorgeous community pool, clubhouse, playground, tennis courts, basketball court, & trash included. move in Ready and a short ride to the beach. Shopping, public boat ramp, Golf, and much more. Don't miss this one! Get your appointment Before its gone.
Additional Information
- HOA Fees (Calculated Monthly)
- 95
- HOA Fee Includes
- Common Areas, Legal/Accounting, Pool(s), Recreation Facilities, Trash
- Elementary School
- Saint James Elementary School
- Middle School
- Saint James Middle School
- High School
- Saint James High School
- Dining Room
- SeparateFormalDiningRoom
- Exterior Features
- Fence, Sprinkler/Irrigation, Patio
- Floor Covering
- Carpet, Tile, Vinyl
- Foundation
- Slab
- Interior Features
- Breakfast Bar, Breakfast Area, Entrance Foyer, Stainless Steel Appliances, Solid Surface Counters
- Kitchen
- BreakfastBar, BreakfastArea, StainlessSteelAppliances, SolidSurfaceCounters
- Levels
- Two
- Living Room
- CeilingFans
- Lot Description
- Outside City Limits, Rectangular
- Lot Location
- Outside City Limits
- Possession
- Closing
- Utilities Available
- Cable Available, Electricity Available, Phone Available, Sewer Available, Underground Utilities, Water Available
- County
- Horry
- Neighborhood
- Cameron Village
- Project/Section
- Cameron Village
- Style
- Traditional
- Parking Spaces
- 2
- Acres
- 0.25
- Amenities
- Clubhouse, Owner Allowed Golf Cart, Owner Allowed Motorcycle, Pet Restrictions, Tenant Allowed Golf Cart, Tennis Court(s), Tenant Allowed Motorcycle
- Heating
- Electric, Geothermal
- Utilities
- Cable Available, Electricity Available, Phone Available, Sewer Available, Underground Utilities, Water Available
- Zoning
- Res
- Listing Courtesy Of
- CENTURY 21 Broadhurst
Listing courtesy of Listing Agent: Christine House () from Listing Office: CENTURY 21 Broadhurst.

Provided courtesy of The Coastal Carolinas Association of REALTORS®. Information Deemed Reliable but Not Guaranteed. Copyright 2024 of the Coastal Carolinas Association of REALTORS® MLS. All rights reserved. Information is provided exclusively for consumers’ personal, non-commercial use, that it may not be used for any purpose other than to identify prospective properties consumers may be interested in purchasing.
Contact:





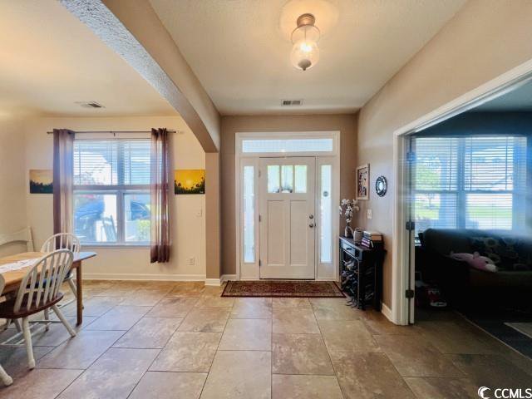




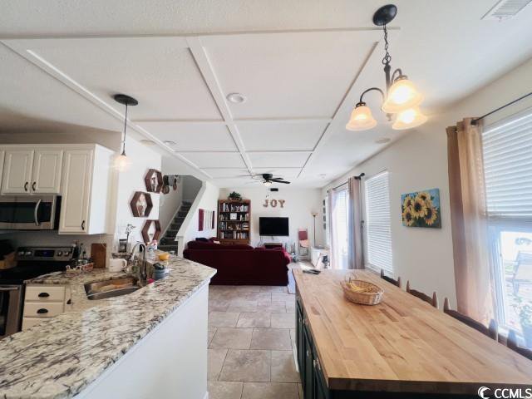
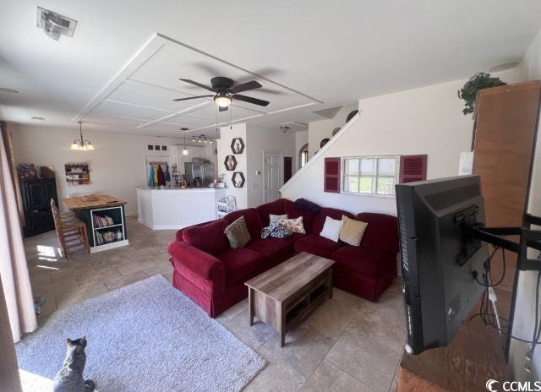
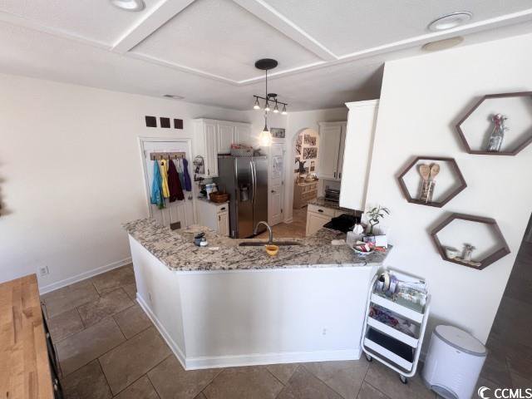

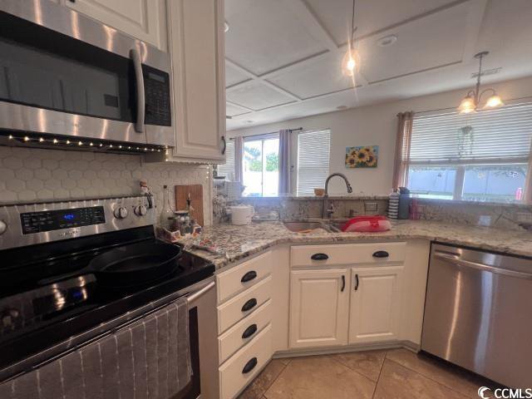

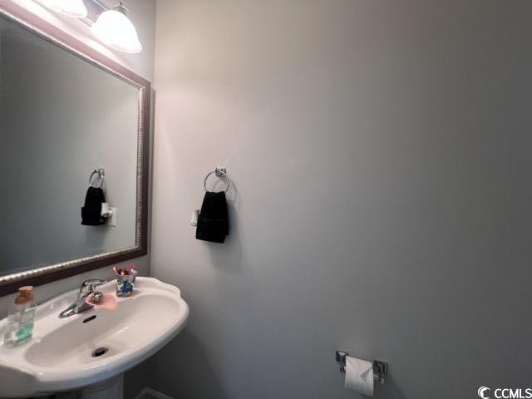
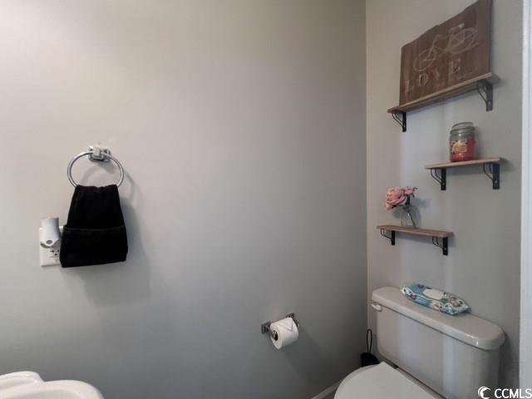
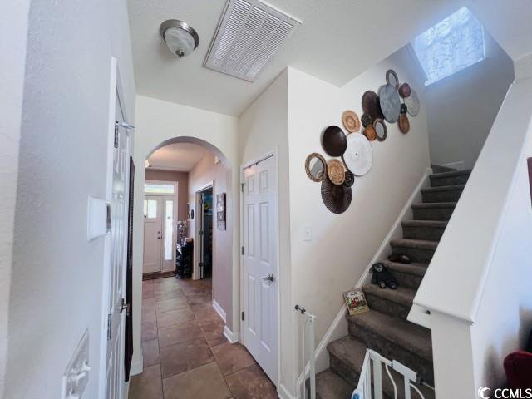


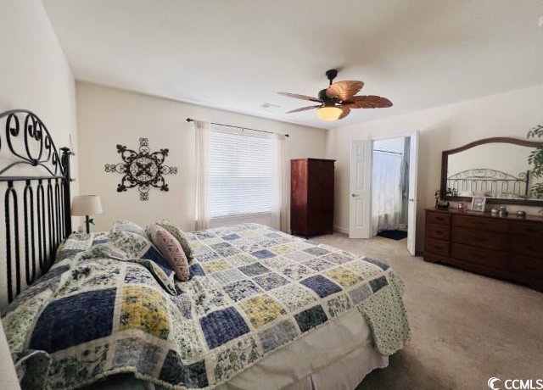

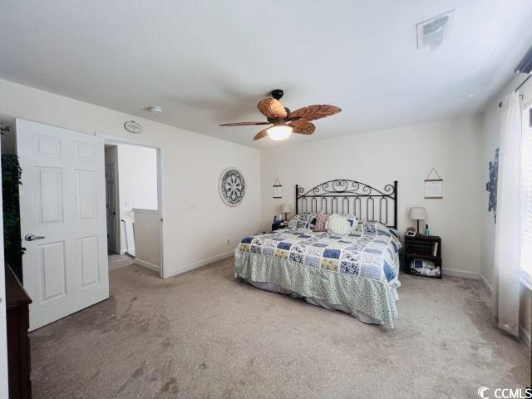
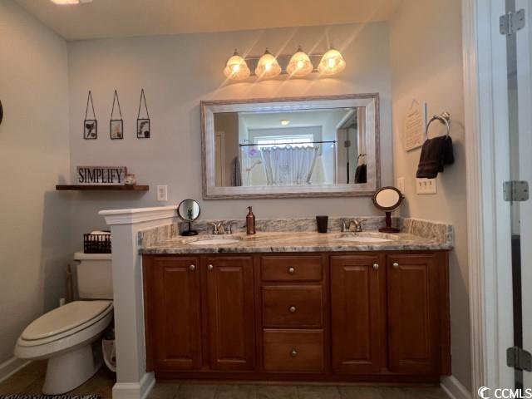

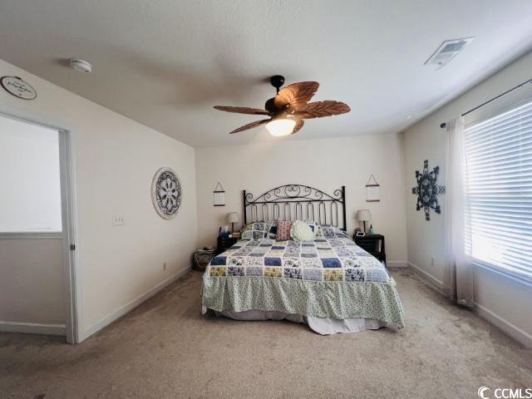





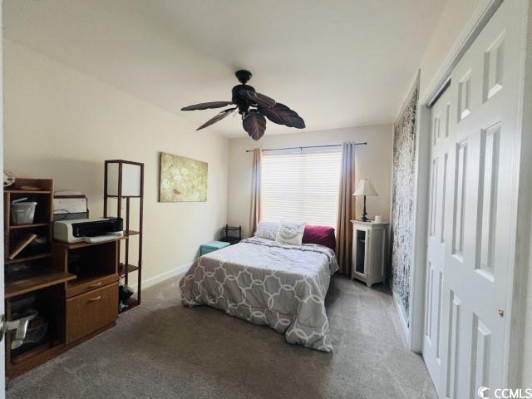
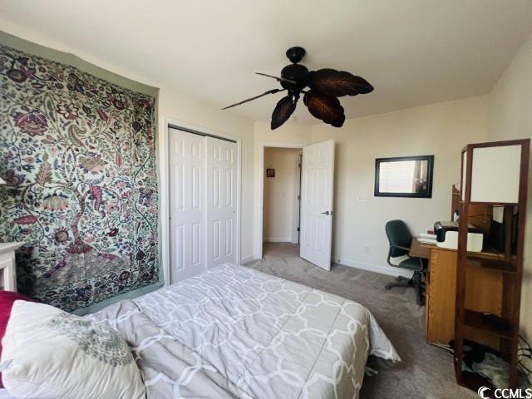
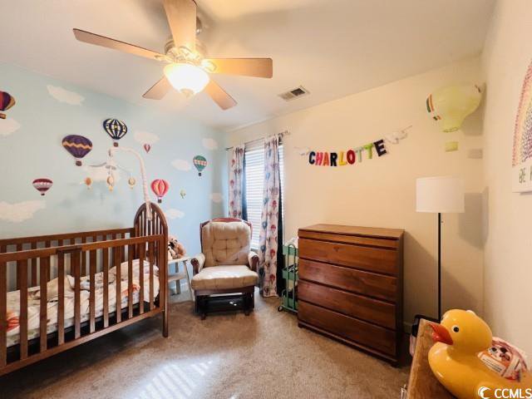


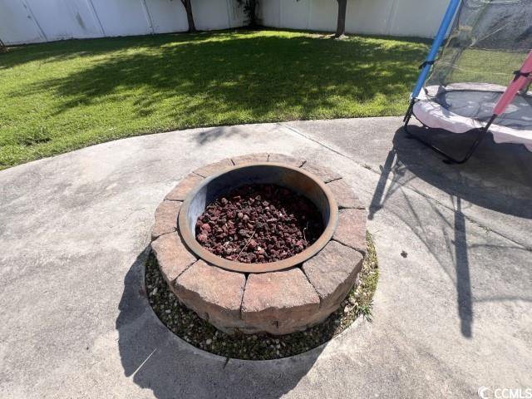

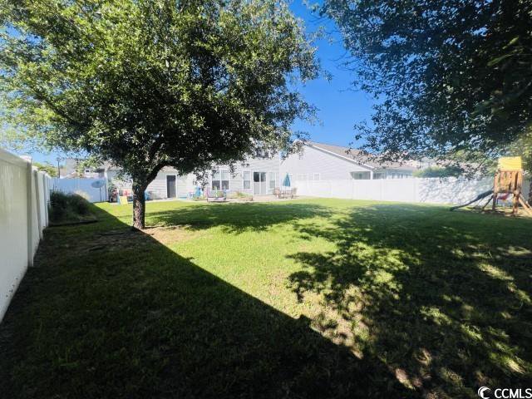
/u.realgeeks.media/wilmingtoncoastalliving/mcneelywavenselogoweb.jpg)